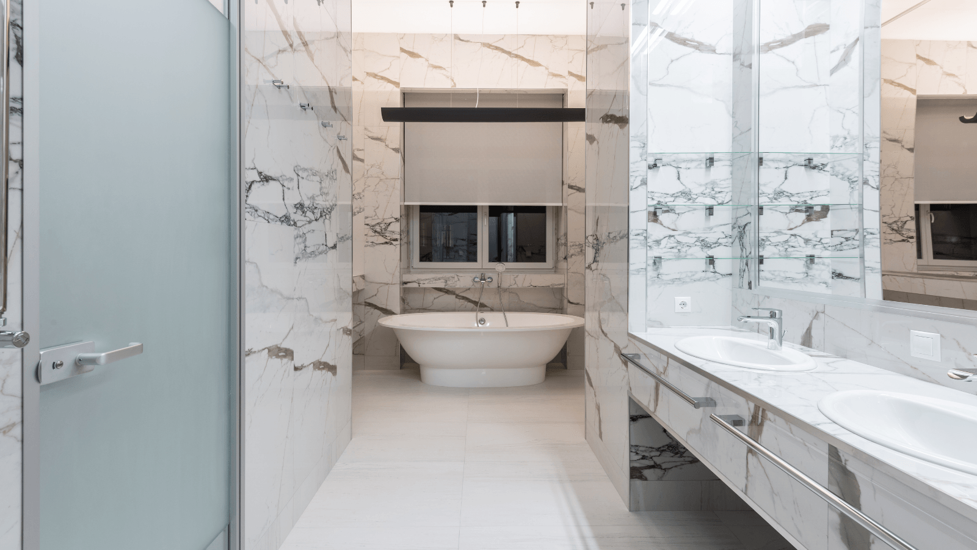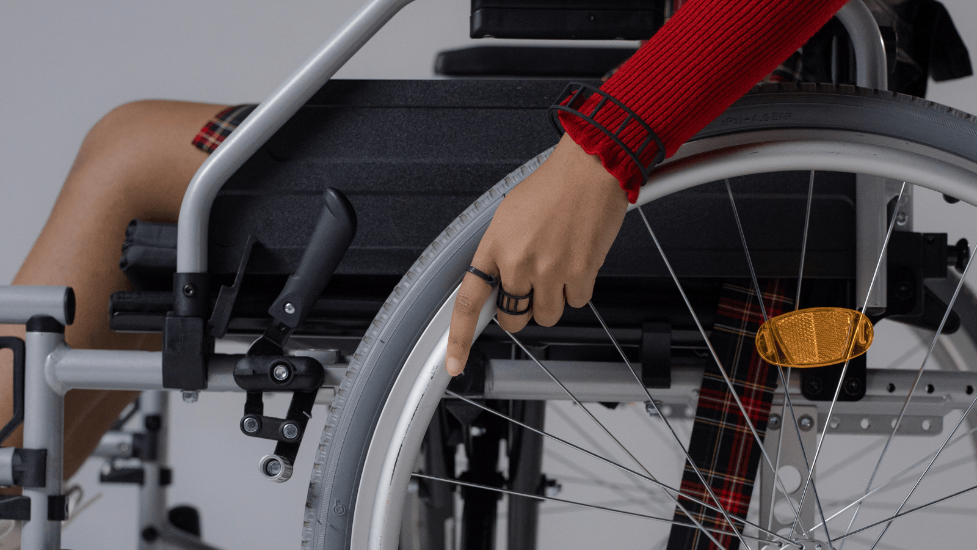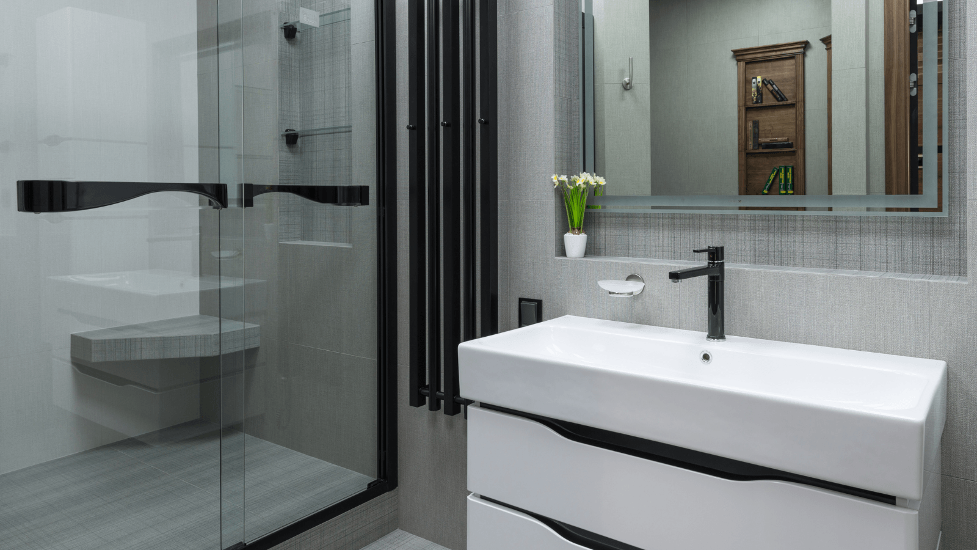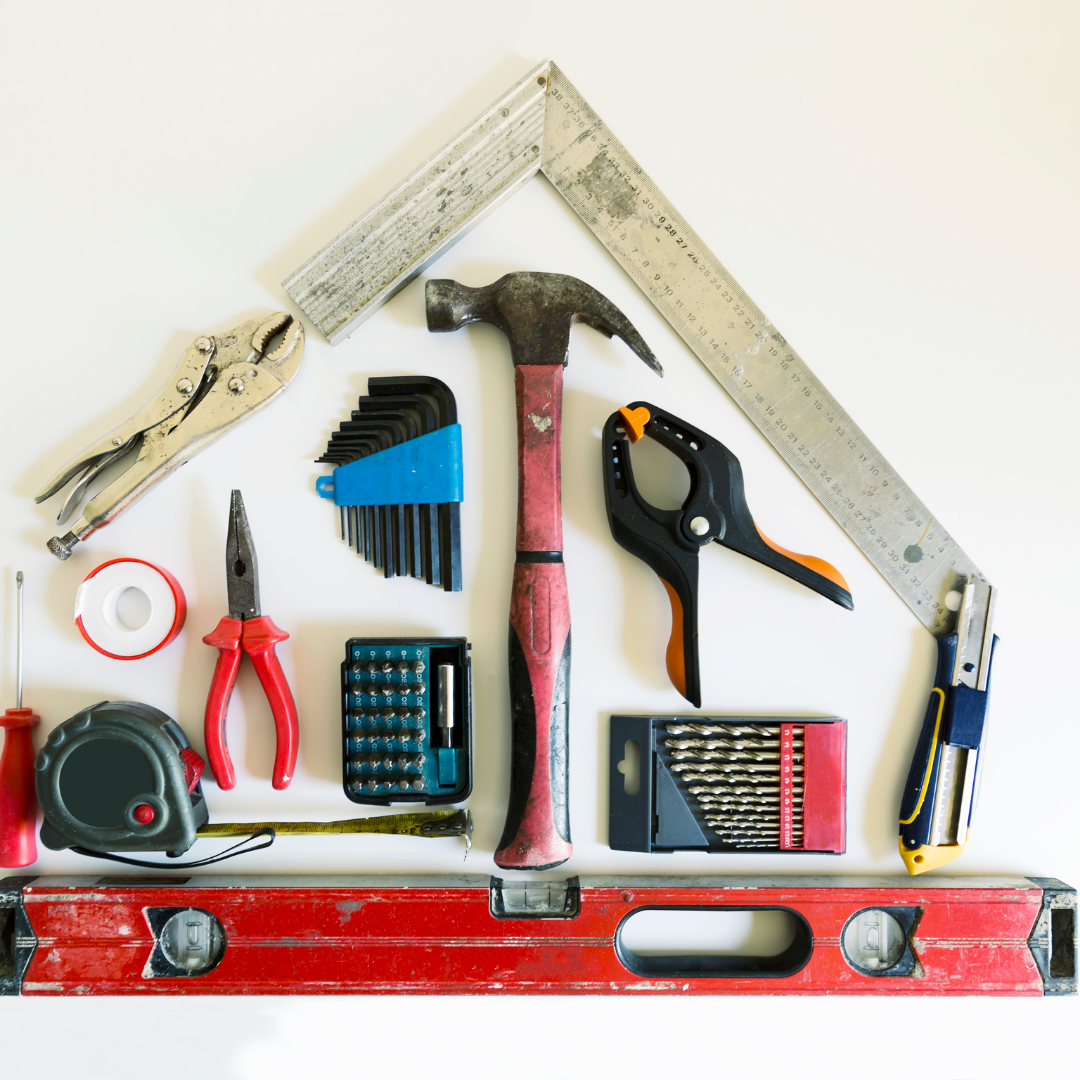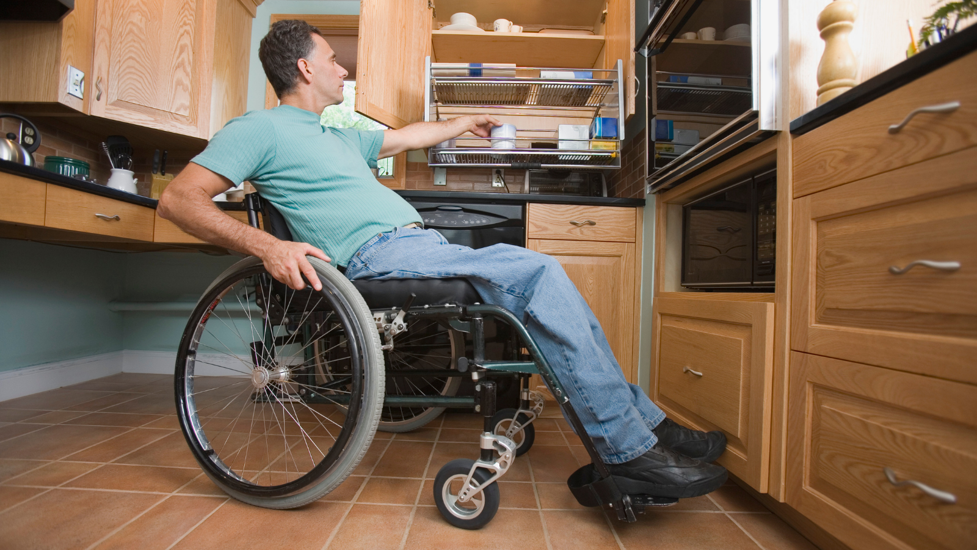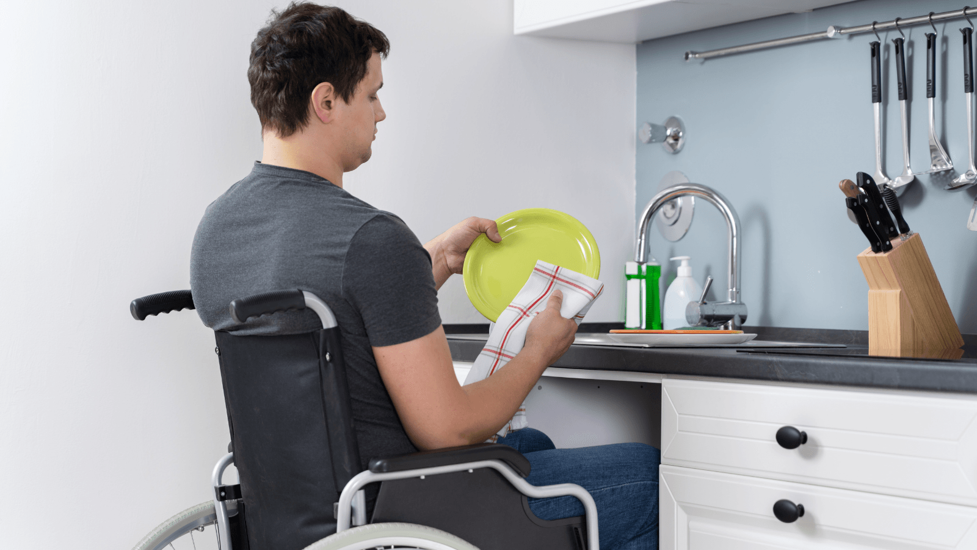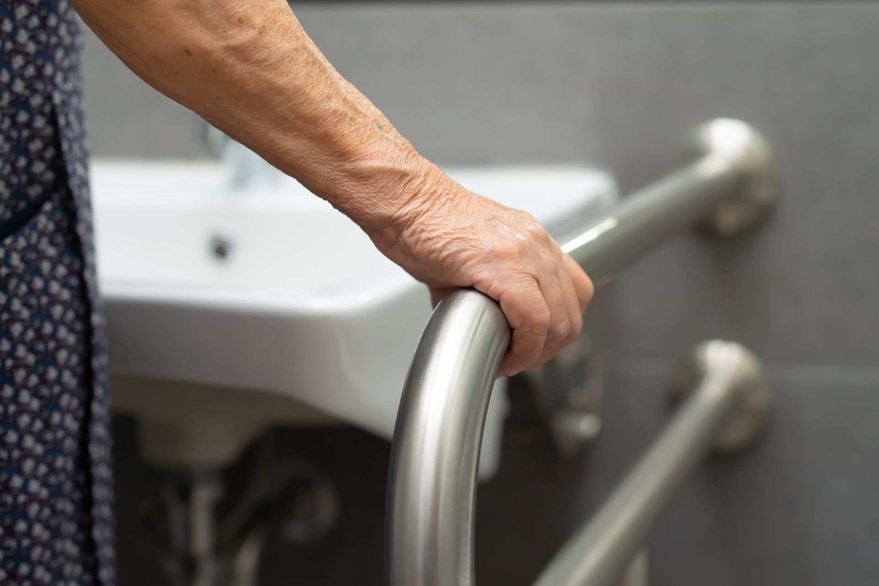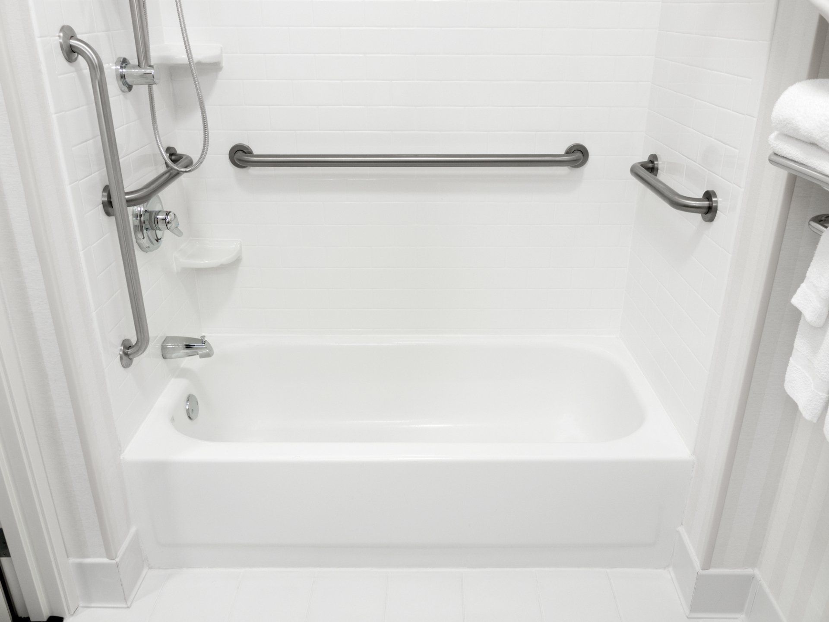What You Need to Remodel to Have an ADA Compliant Kitchen
Life can change quickly and when you purchased or built your home, you may not have thought about ADA kitchens as there was no need for one at the time. If life has changed because you've grown older and want to remain in your home, but just need a few adjustments, ADA kitchens are your solution. These kitchens also work great if you have suffered an injury and no longer have the mobility you once had to maneuver around your home. William Falkenstein is the remodel expert to contact to ensure your kitchen remodel is ADA compliant.
What Makes a Kitchen Handicap Accessible?
ADA kitchens are designed so an individual with a mobility or disability issue can continue to use them comfortably and safely. The individuals who will benefit from these kitchens are those who have to use a wheelchair, have balance or strength limitations, or have a mobility impairment.
What Remodel Needs are Necessary for ADA Kitchens
The ADA has many specifications that need to be followed so a kitchen is more accessible for handicapped individuals. The standards you are to follow to remain ADA compliant are explicit and detailed. If you are considering a project of this magnitude, you should consult with the experts at William Falkenstein to learn all prescribed layouts and positioning specifications.
These are just some of the principles you need to know when remodeling for ADA kitchens.
- Kitchen throughways and doors have to meet a minimum width. The width is specific to accommodate mobility devices such as walkers and wheelchairs.
- Work surfaces and countertops have to be at an appropriate height to allow a user to use the space with ease. If your remodel project is for a wheelchair user, there needs to be a space underneath these surfaces to accommodate the wheelchair. The open space cannot have any abrasive or sharp encumbrances.
- The floors in ADA kitchens need to be clear of all obstructions that could get in the way of a walker or wheelchair. These obstructions must also be cleared away, so as not to present a danger to someone walking who has a risk of falling.
- Kitchen appliances that are front-operated, such as a refrigerator, dishwasher, range, or oven need to have adequate space around them so they are accessible from the side. This accessibility is necessary in order for a disabled person to be able to use and access the appliance.
- ADA kitchen requirements are much more detailed than the above-mentioned principles. To learn more about ADA compliance, talk to the experts at William Falkenstein.
What to Plan on When Remodeling for ADA Kitchens
If you are considering a remodel project to make your kitchen ADA compliant, the key is to get a kitchen design that works for you. Plan on what you need now, for all the members of the household who use the kitchen, and how your needs might change in the future.
These are the key elements needed when remodeling an ADA accessible kitchen:
- Sink and countertops- These areas need a work area that is a suitable height with appropriate access to meet the needs.
- Storage- When planning on storage space, determine which items are used regularly and ensure all essential storage is reached safely and easily.
- Appliance access- Adjust the height of any wall-mounted ovens, or install a range that has an opening underneath, so it is wheelchair accessible. Microwaves can be installed under counter to make them easier and safer to use. The refrigerator drawers should be on the bottom or install an under-counter refrigerator.
- Clearance and floorspace- The kitchen needs to include a layout that will allow for ample space to maneuver with a walker or wheelchair. This maneuverable space includes around an island, in the work zone, access to storage areas, and around the dining table.
- Controls, outlets, knobs, and handles- Select accessories and hardware that are easier to maneuver and accessible. One example is that handles are easier to grip than knobs which can help when your grip is not as effective as it used to be.
These are some of the planning ideas to consider when thinking about remodeling your kitchen or any other room in your home to make it more accessible for someone with disabilities. An experienced remodeling expert who is familiar with ADA guidelines will be able to advise you on the best practices for designing your new kitchen.
Where to Learn More About Remodeling ADA Kitchens
William Falkenstein is the professional to contact when considering any type of remodeling project to make it more handicap accessible. We have over 43 years of experience in the industry and for your security, we are insured and licensed. Contact one of our specialists today to learn how we can make your home more comfortable and safe for everyone.
