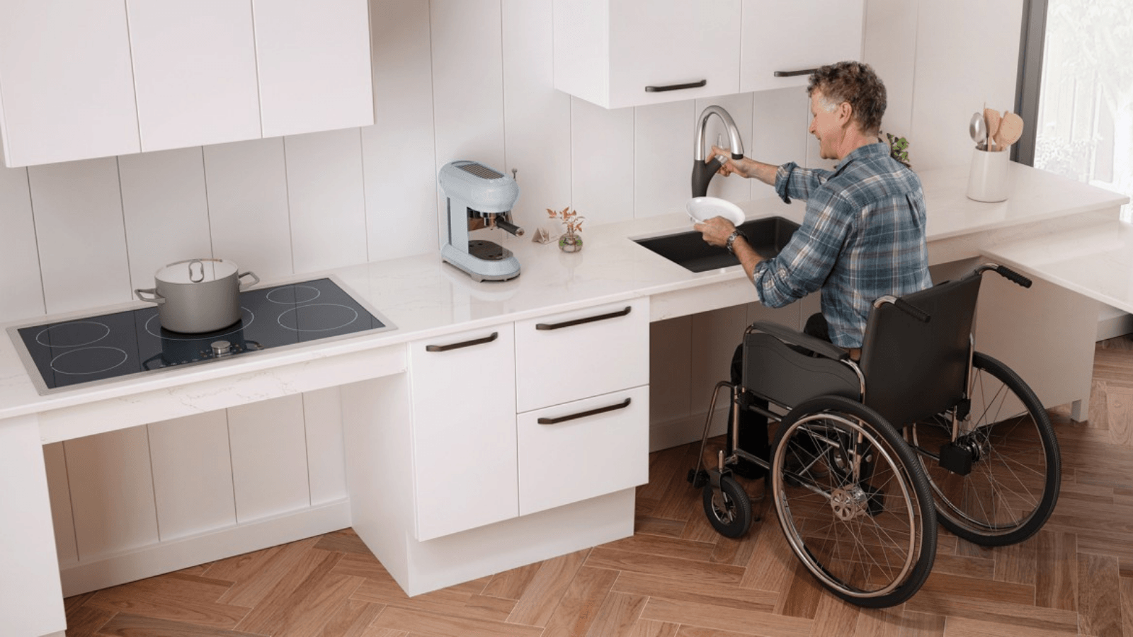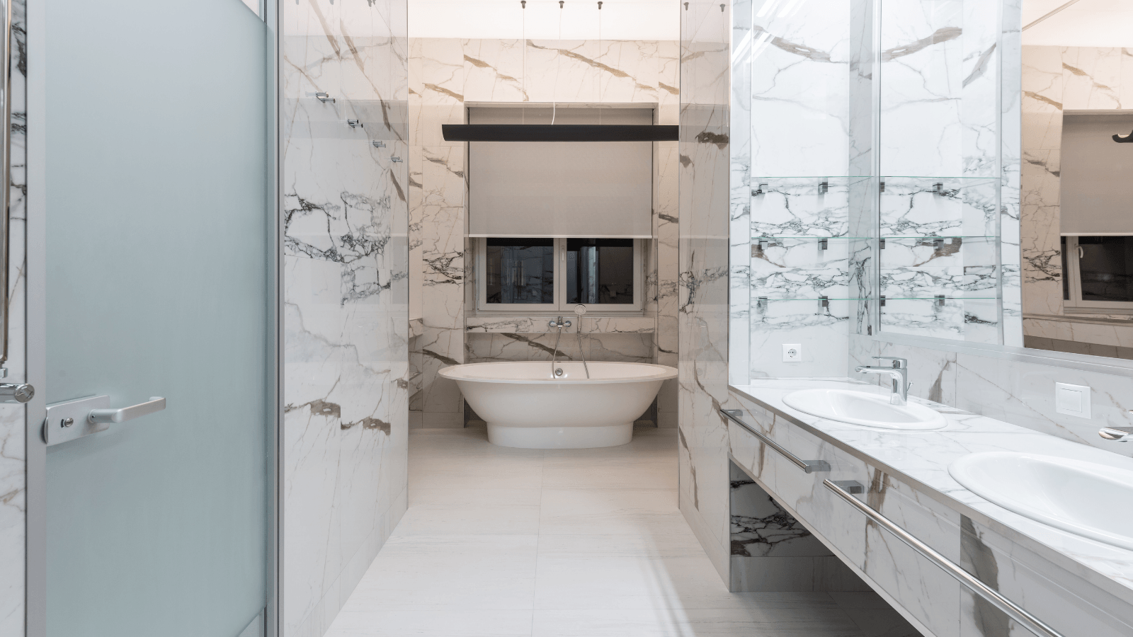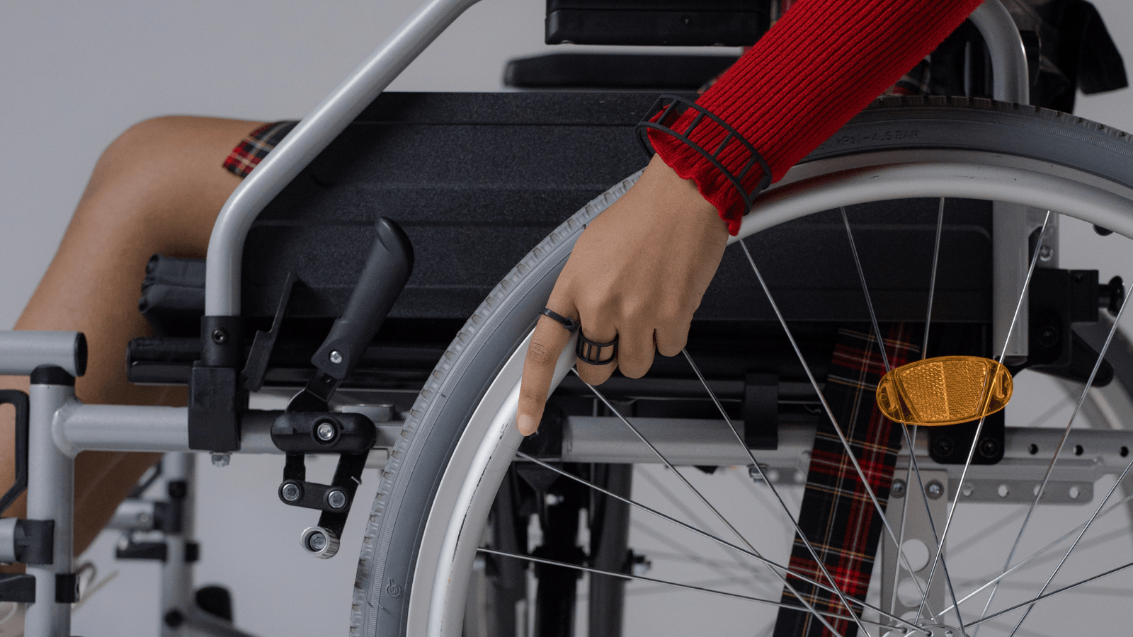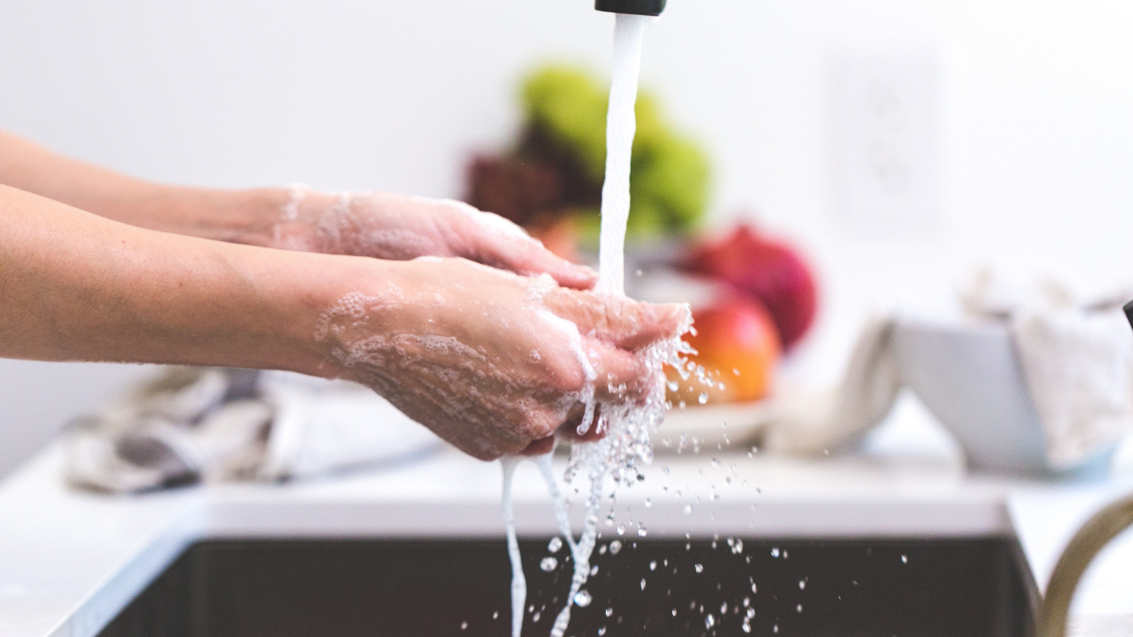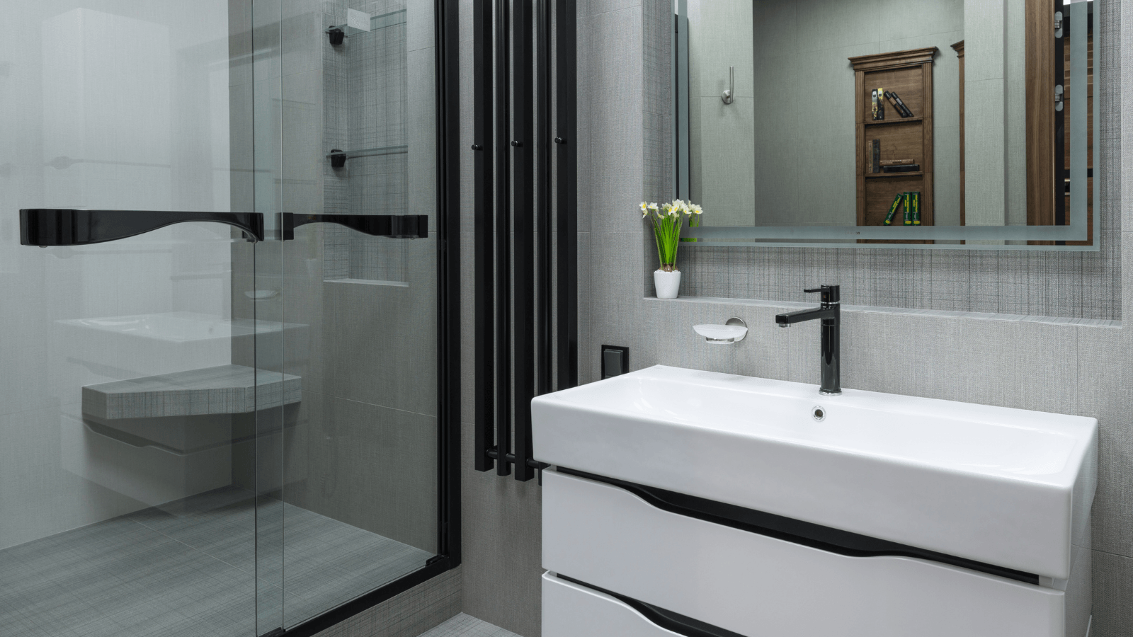By William Falkenstein
•
October 26, 2021
ADA showers are typically installed to serve the general public whether in a business or a public facility. The specifics for these guidelines vary depending on how the building is going to be used. These ADA guidelines, however, are useful for anyone who wants to meet the needs of someone disabled. This means the guidelines will meet the needs of homeowners as well as those serving the public. Guidelines for ADA Showers The guidelines for an ADA-compliant shower provide you with information regarding designs, materials, and measurements that will meet the individual needs for various disabilities. The guidelines include spacing measurements, grab bar placements, shower seat strength, spray unit heights, shower control heights, threshold requirements, and more. Some of the information you will find in these guidelines include: Threshold heights for roll-in showers should be no taller than one-half inch The standard roll-in shower has to have at least thirty inches in its width, and be sixty inches deep- the front entry for the shower needs to be at least sixty inches wide The grab bars in the shower have to be installed horizontally and no lower than thirty-three inches, and no higher than thirty-six inches from the floor ADA showers must have a spray unit with a hose attached that is at least fifty-nine inches long. This unit should be mounted no higher than forty-eight inches from the floor. The spray unit should have the ability to be used as either a hand-held sprayer or fixed shower head Designing a Handicapped Accessible Shower When you design your handicapped accessible shower following ADA guidelines, consider how you can customize it to the user's needs. If you need this shower for an individual in a wheelchair, you'll want a roll-in design. Some disabled persons can walk into the shower unit but will require being able to sit, so they will need a transfer type design. Some individuals require a special design outside of the ADA guidelines, such as those with a large build who will need additional room inside the stall. If you know what type of shower you will need, but are unsure how to accommodate it to your bathroom or home, contact a professional such as William Falkenstein who specializes in ADA bathrooms. Additions to Your Bathroom for Making it Handicap Accessible Many ideas on the market can help make your existing bathroom more handicapped accessible. These are a few ideas to help make your bathroom shower as comfortable as possible for someone with a disability. Manageable shower accessories- It takes more than just replacing showerheads and doors in your shower to make it more usable, safe, and comfortable for someone with a disability. Your shower accessories should be easily reached, such as the shampoo, soap, and other items needed while showering. Your shower design should include recessed niches and trays to accommodate these accessories. Easy to clean walls- When designing your ADA showers, you want to keep them as maintenance-free as possible. A good material to use is the shower panels, these are much easier to clean than the standard shower wall tiles. Barrier-free shower entrance- If you are having a new shower system installed to be ADA compliant, you should consider the glass block shower. Glass blocks provide balance support for handicapped individuals and also give a significant degree of privacy. The glass block shower is more beneficial than the thin, sliding door styles. Why Choose an ADA Compliant Shower Flooring? The greatest benefit you can add to your ADA showers is specialized ADA flooring. The dome pattern on these tiles gives a tactile warning surface if someone is visually impaired. This flooring will allow them to feel for the edge of the shower with their feet. The texture of these tiles will also provide traction to protect those with limited mobility. Where to Learn More About ADA Showers William Falkenstein Improvement to the Home will help you create a superior quality handicap-accessible bathroom. We have more than forty years of experience in the industry and handle any sized job. If you or someone in your home is physically challenged, talk to one of our experts today to learn how we can make your home safer and more comfortable for everyone.
